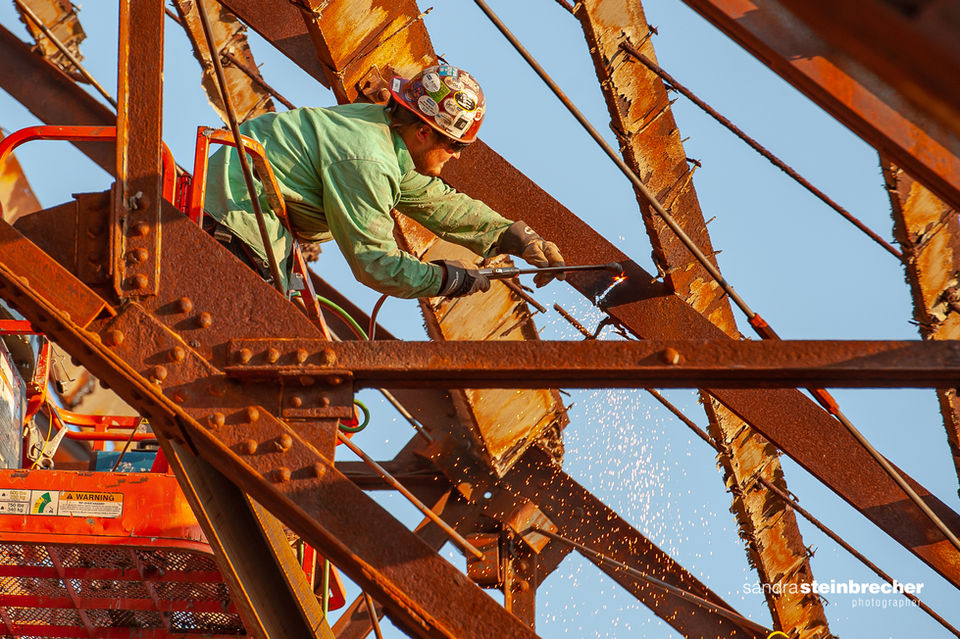TEAM
Lamar Johnson Collaborative
HBRA
Blue Star Properties
R2 Companies
LOCATION
Chicago, IL
SIZE
121,500 sq ft
STATUS
COMPLETE
2022
The Salt Shed is an adaptive reuse project of the iconic Morton Salt factory along the Chicago River. The existing factory began operation in the late 1920’s and remained operational until 2015. The factory includes a packaging facility, two large storage sheds, several conveying structures and a garage. R2 companies was selected to reimagine the property, eventually partnering with Blue Star Properties to modernize the facility for retail and office use and develop the remainder of the property into an entertainment destination. Prior to the decision on final use of the existing shed structure, Forefront Structural Engineers (FSE) was brought onto the project to evaluate options for revitalization of the existing salt sheds and provide design services for the modernization. The linchpin of the project was the cost-effective repair and retrofit of the existing salt sheds. The first objective of the project was bringing the building up to code, landmarking the project, and getting approval of the initial building permit. Following the base building permit, a structural repair permit was obtained for repair of the west shed. Finally, the TI scope for buildout of the venue was implemented. In the presence of several studies for final use of the west shed, close coordination and adaptability of the structural repair solutions were essential to keep the project on budget. FSE began with evaluation of the salt sheds which had fallen into disrepair as the salt and leaking roof took its toll on the existing steel. Shoring was already in place in the east shed with limited access, but conditions were continuing to deteriorate. The east shed was determined to be beyond a level of viable repair except for one vestige which was maintained for the outdoor venue. FSE performed a comprehensive evaluation of the remaining shed structure. The early data collection coupled with simple yet effective analysis methods provided a backbone for the repair strategy design. FSE leveraged computational design techniques with the collected data and analysis models to iterate repair options, generate pricing information, and ultimately guide the project to a viable repair solution that celebrated the original structure and met the final vision of the project. Beyond cost and logistical challenges, constructability and execution of the repair were a large component of the structural design. FSE worked closely with the general contractor and steel sub-contractor to develop efficient and buildable detailing. The venue modifications include an interior stage, second level and mezzanine, balconies, roof modification, overhead rigging, and a backstage area. As part of the repair optimization process, these interior components became key in reducing the required amount of reinforcement in bays where new steel structure would be installed. The design of the new structure took into consideration not just the new loading but also ways it could be configured to reduce the required reinforcing. The modernization of the packaging buildings included a new elevator and stair, MEP and elevator modernization, and reinforcement and repair of select areas of the structure for the change in occupancy.


















