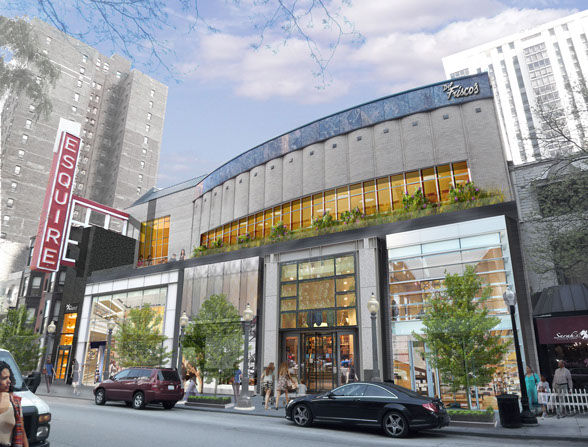TEAM
Booth Hansen
LOCATION
Chicago, IL
SIZE
-
STATUS
COMPLETED
2013
The existing four-story building is comprised of an original steel frame building from the 1920’s that was modified extensively in 1989. The current building modifications include creating new first floor retail spaces by moving 5 different first floor columns. The existing second floor was demolished to create a 2-story space. The upper floors, which are currently sloped for theater programming, are filled and leveled to create restaurant space along with an outdoor terrace area. FSE developed a creative cast-in-place concrete transfer system with collars, new footings and columns. By carefully designing a sequence for the structural work, FSE was able to successfully work with the contractor to minimize extensive shoring costs. The final result is a dramatic first floor glass retail space supporting existing heavy concrete, steel and masonry construction above.









